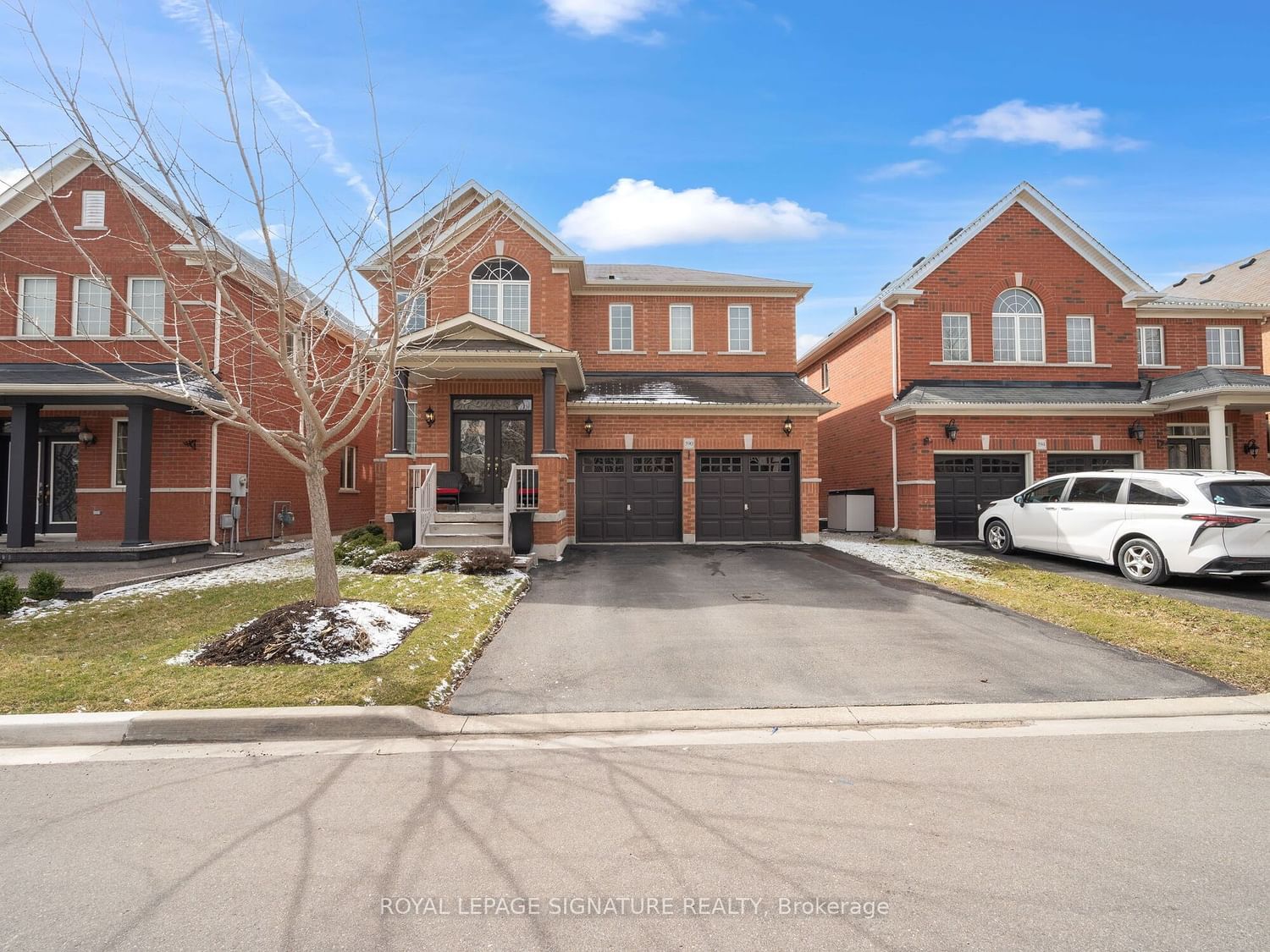$1,549,000
$*,***,***
4-Bed
4-Bath
2500-3000 Sq. ft
Listed on 3/25/24
Listed by ROYAL LEPAGE SIGNATURE REALTY
This is the one you have been waiting for!! Backing onto greenspace this is an impeccably maintained beauty with 4 bed, 4 bath and a 2 car garage plus parking for 4. The open concept main floor offers hardwood floors , a large eat-in kitchen with centre island with storage and breakfast bar, gas cooktop, built-in microwave, warming drawer, built-in wall oven, dishwasher, large double door fridge and garden doors leading to the deck. All while overlooking the cozy family room with fireplace. The oak staircase leads to the 2nd level featuring a huge primary bedroom with walk-in closet and 5 piece ensuite with double sinks, glass shower and soaker tub. The 3 other large bedrooms all boast ensuite, bdrm 2 with its own private ensuite and the other 2 bedrooms with semi ensuite. Enjoy the fabulous backyard which backs onto greenspace, has a 2 year new multi tiered deck with iron spindles and a gazebo.
There is a separate entrance to the unspoiled basement with oversized windows and a rough-in bath awaiting your creative touch. This is the perfect family home walking distance to parks, schools and amenities with quick easy highway access!
W8170700
Detached, 2-Storey
2500-3000
8
4
4
2
Built-In
6
6-15
Central Air
Full, Sep Entrance
Y
Brick
Forced Air
Y
$5,540.90 (2023)
88.73x43.05 (Feet) - Greenspace
